Seattle Children’s Opens World-Class Outpatient Facility for Patients with Cancer and Blood Disorders
December 7, 2022
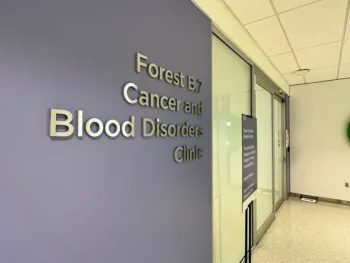 An innovative new outpatient space for the Cancer and Blood Disorders Center (CBDC) and Pediatric Blood and Marrow Transplant (BMT) Program officially opened this week on two floors of Seattle Children’s newest building called Forest B. It nearly doubles CBDC’s clinical outpatient capacity to help Seattle Children’s meet the growing need for pediatric services in the region.The physical and operational design of the new space reflects Seattle Children’s commitment to a patient care model that brings complex care teams together in a single location, with the patient at the center.
An innovative new outpatient space for the Cancer and Blood Disorders Center (CBDC) and Pediatric Blood and Marrow Transplant (BMT) Program officially opened this week on two floors of Seattle Children’s newest building called Forest B. It nearly doubles CBDC’s clinical outpatient capacity to help Seattle Children’s meet the growing need for pediatric services in the region.The physical and operational design of the new space reflects Seattle Children’s commitment to a patient care model that brings complex care teams together in a single location, with the patient at the center.
“Our model of care sets us apart from any other program in the country,” said Dr. Mignon Loh, division chief of Pediatric Hematology, Oncology, Bone Marrow Transplant and Cellular Therapy at Seattle Children’s and director of the Ben Towne Center for Childhood Cancer Research at Seattle Children’s Research Institute. “It’s a new paradigm, and it shows how Seattle Children’s is at the forefront of improving the patient experience.”
A Hallmark of the New Space is the “Universal Patient Room”
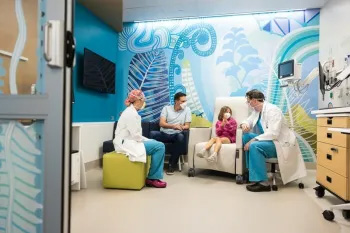 Providers meet with a patient in a universal room.
Providers meet with a patient in a universal room.
Each of the 39 new patient rooms has enough space for patients to receive all their care in their own room, with providers coming to them rather than the other way around.
CBDC patients have between three and seven separate appointments in one day, so this new model allows patients and families to have a “home” for the day while they receive multidisciplinary team and consult visits, blood draws, infusions and follow-up tests. It also streamlines the patient’s day and on average saves families one hour each visit.
Rooms include:
- Nursing area where supplies are kept (tubing, blood draw kits, etc.) and nurses have space to work
- Infusion area with a “transformer” chair that reclines to a lying-down position — a feature patients requested
- Family sitting area with a couch that accommodates several people at once and has space for patients and families to comfortably converse with the care team
- Pass-through cupboards that allow room access from the hall and minimize disruption to the patient and family
- Floor-to-ceiling windows and glass walls that bring in natural light and let patients see what’s going on outside their room.
- Entertainment: iPad and GetWellNetwork TV access so patients and families can watch on-demand content
- Ample size to accommodate multiple activities taking place in the room at once without crowding.
Holistic Care in a Welcoming Environment for the Whole Family
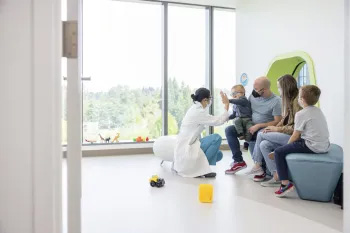 The new space for CBDC and BMT supports Seattle Children’s goal of offering holistic care that helps patients tolerate treatment better and reduces stress on families. Family amenities on each floor include:
The new space for CBDC and BMT supports Seattle Children’s goal of offering holistic care that helps patients tolerate treatment better and reduces stress on families. Family amenities on each floor include:
- Parent/baby nursing rooms
- Family business center
- Nourishment areas for preparing food
- Play areas for kids and siblings staffed by our Child Life specialists, who specialize in making families’ stay at the hospital a positive one
- Gathering rooms just for families
- Color and decor that are appropriate to patients of all ages (we see young adults in their 20s as well as kids and teens)
Features within CBDC were heavily influenced by patient input. For example, patients said they want to know where their nurse is even when they are out of the room. As a result, we created a new tool — somewhat akin to the Marauder’s Map in the Harry Potter novels — that allows staff and families to locate each other on the floor. There is also a TV that livestreams the San Diego Zoo.
“Being involved in the design, I can tell how much care went into the building,” said Sarah Harper, who was involved with the space design and whose son was formerly a CBDC patient.
Prioritizing Collaboration Between Every Member of a Child’s Care Team
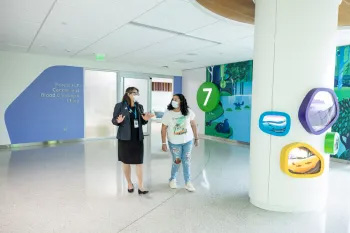 Embedded in the clinic space are meeting rooms and large open workspaces where research and clinical teams can work side by side in a way they haven’t been able to do before. They can also quickly be at a patient’s bedside when a family has a question or wants to discuss their care.
Embedded in the clinic space are meeting rooms and large open workspaces where research and clinical teams can work side by side in a way they haven’t been able to do before. They can also quickly be at a patient’s bedside when a family has a question or wants to discuss their care.
The CBDC space includes conference rooms for families and providers to meet privately outside the patient room, and rooms equipped for teleconferencing between Seattle Children’s and outside doctors. There are also two procedure rooms with adjacent recovery rooms.
The BMT’s move to the building is especially significant. It concludes the restructuring of the Seattle Cancer Care Alliance that created the Fred Hutchison Cancer Center and brings all pediatric cancer and blood disorders programs under one roof at Seattle Children’s — making it easier for patients and their families to receive the same exceptional and compassionate care from the dedicated teams at both organizations.
“This is the building of the future,” says Jeff Ojemann, senior vice president and chief medical officer.
A Leader in Cancer Care and Research
Seattle Children’s has some of the best outcomes in the world for children with cancer and blood disorders. CBDC is one of the top-ranked programs of its kind in the United States.
As leaders in pediatric cancer and blood disorders research, Seattle Children’s doctors help set the global agenda for research and play key roles in selecting new therapies and designing and leading studies. They create and test phase 1 and other early treatments in particular, which means our doctors have the widest possible range of trials to consider when recommending options for our patients.
Specific to cancer, Seattle Children’s patients have access to more clinical trials than 98% of other pediatric cancer centers. We consistently rank among the top childhood cancer centers in the nation with the most patients enrolled in clinical trials.
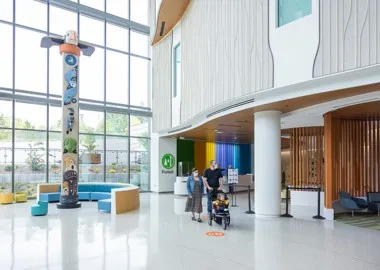 More About Seattle Children’s Newest Building
More About Seattle Children’s Newest Building
The Forest B building adds 310,000 square feet to the main campus and has become the new “front door” of the hospital.
In addition to the CBDC and BMT outpatient clinics, Forest B includes eight new state-of-the-art operating rooms, two catheterization labs, 20 inpatient beds, a pharmacy, lab, sterile processing space and a parking garage for families. Learn more.